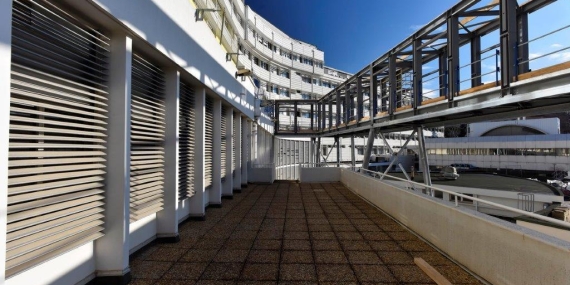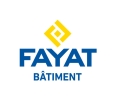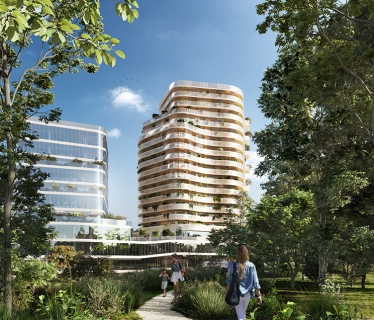
INSTITUT PAOLI-CALMETTES BUILDING AND CAR PARK
CARI Méd is building an underground car park with 250 car and 30 motorcycle spaces, and a treatment building mainly for oncology-haematology, featuring:
- 4 in-patient units (80 beds) including laboratories and medical offices;
- one 52-capacity childcare centre for Institut Paoli-Calmettes staff members’ children;
- office space for trade unions, the works council and cleaners;
- various logistics and machinery rooms.
The haematology building also includes laboratories and offices, emergency and post-intensive care in-patient areas including white rooms, confined areas, protected and semi-protected zones, and post-intensive care units.
C&P is working on restructuring and extending the medical imaging centre on an occupied site: demolition, carcassing, underpinning, structural steel work, flexible flooring, hard flooring, and earthenware.

