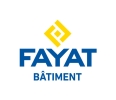
ANDRÉ MALRAUX SCHOOL GROUP
Construction of a school complex including 15 nursery and primary classes + common areas and after-school activities for Montpellier City Council.
Energy-plus building
The USP of this building is the construction of most of the reinforced concrete outer walls and reinforced concrete indoor floors out of unsurfaced exposed concrete and secondly the construction of the steel-framed 1st floor with a 10-metre overhang.
Owner: MONTPELLIER CITY COUNCIL
Architect: DOMINIQUE COULON & ASSOCIÉS

