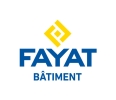A design combining modernity and urban harmony
The architecture of Tour Bellini was designed to create a harmonious transition between the residential area of Puteaux and the modern ambience of La Défense. The first four levels, clad in stone, mark this subtle break with the glass facade of the upper floors. This combination of materials gives the tower an architectural elegance that stands out from the surrounding buildings, while remaining in harmony with the urban environment. The building also incorporates wellness areas for future employees, such as an agora, a cafeteria and pleasant outdoor areas. Soft mobility has been given pride of place, with the creation of over 170 bicycle parking spaces, promoting environmentally-friendly modes of transport.
©Jérôme Cabane
Meeting technical and environmental challenges
Construction of the Bellini Tower required particularly complex foundations, due to the five basement levels. This project, orchestrated by FAYAT BÂTIMENT Île-de-France, also required the involvement of other FAYAT Group entities, such as Sefi-Intrafor and Franki Fondation, who were responsible for the cast walls and foundations. To stabilize the structure, three levels of metal struts were installed, enabling the walls to be held in place throughout the construction of the site's infrastructure. In addition, the proximity of the River Seine necessitated the installation of a watertight technical basement, designed to protect sensitive infrastructure in the event of exceptional flooding. This system ensures the protection of critical equipment such as the smoke extraction system and the generator.
This ambitious project, both in terms of its scale and its technical challenges, represents a prime showcase for the FAYAT Building Division's expertise in managing complex worksites and integrating the most demanding standards.
©Jérôme Cabane




