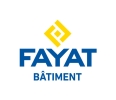
NURSING HOME IN DAVÉZIEUX
The home has 4 floors of approximately 4,600m² and includes a partial basement with direct outdoor access including machinery and storage rooms, a secondary kitchen, waste disposal area, boiler room and generator room; ground floor with multipurpose room, entrance hall, offices, changing rooms, toilets, staff dining room, medical premises and hair salon; on the 1st and 2nd floor, three wings of bedrooms, treatment rooms, dining room, storage rooms, toilets and living room.


