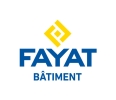
The architectural, landscaping and town-planning approach involves preserving the authentic character of the site with rigorous restoration work on almost 12,420 m of floor space. 100,000 to 150,000 visitors a year will be expected from the second half of 2026, after 48 months of design-build over 4 zones:
- The 6,300 m high, 2-storey Charles X building, which will house the heart of the museum's permanent exhibitions.
- A basement level will be created to accommodate 50 parking spaces, technical areas, the 120-seat auditorium and the immersive rooms.
- The façades, roofs and floors of the 1,100 m, ground-floor +3 storey Officers' Pavilion, reserved for the research centre, will be preserved.
- The Belvedere, a new 1,300-metre, single-storey building connected to the Charles X building by its basement, will have its surface enveloped in UHPC (Ultra-High Performance Fibred Concrete) corollas and will house temporary exhibitions in the basement and catering areas (restaurant and cafeteria) on the upper floor.
FAYAT Bâtiment, leader of the consortium, is teaming up with three other FAYAT Group subsidiaries, SATELEC for the electrical work and SEMERU and FB3M for the 96 months of maintenance.


