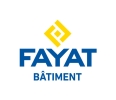Awarded to BEC CONSTRUCTION Languedoc-Roussillon for the structural works package, this project promises to transform Montpellier's architectural landscape by offering a unique combination of services and innovations.
A multifunctional complex
Halle Nova is designed to accommodate a variety of spaces and services to enrich community life. The project integrates gourmet halls, a culinary space and a gym with sports equipment to promote health and well-being. Innovative shops and services will offer modern, practical solutions to users. A crèche will be available to meet the needs of local families. Patios and greenhouses will encourage biodiversity while providing a pleasant setting. Finally, the complex will include 10,000 m² of office and coworking space.
©Ametis - ©Gaia Promotion - ©Promeo Groupe - ©Taillandier Architectes Associés - Samantha Dugay - GSLN Architectes
©DRONE OPS
Technical specifications and advances
The project, which will take 23 months to complete, covers a total floor area of 46,000 m². The site, which requires the use of three tower cranes, has already seen the completion of secant walls, full earthworks and pile foundations. Among the technical features, the project includes the construction of three underground parking levels, equipped with peripheral secant piles for optimum stability. In addition, the facade elevation in white concrete, embellished with modenations, offers a distinctive aesthetic aspect that blends perfectly with the surrounding architecture.
The project is part of a drive for sustainable urban development, combining modernity with respect for the environment.




