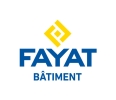JOSEPH VALLOT HIGH SCHOOL IN LODÈVE
Restructuring and extension of Joseph Vallot High School in Lodève – Phase 2 including:
- demolition of building F with NFA of 400m²;
- construction of building H with NFA of 5,070m² (partial 5-floor building with basement level) including catering, admin offices, class- and machinery rooms;
- construction of building J with NFA of 757m² (2-floor building) featuring cafeteria, and documentation and information centre;
- renovation of part of the building E ground floor and apartments with NFA of 400m² including boarding house and classrooms;
- wide-ranging site landscaping.
Maître d'Ouvrage : La Région LR
Architecte Mandataire : DLM Associés


