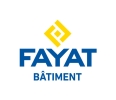
THE MUSÉE DES BEAUX-ARTS IN REIMS
The project involves refurbishing and extending the Musée des Beaux-Arts in Reims. It includes a major extension and the renovation of existing buildings, some of which are listed as Historic Monuments.
In particular, the project will enable the museum to triple its exhibition space and provide it with the appropriate facilities for its Scientific and Cultural Project: reception areas and services, café, store, 250-seat auditorium, documentation center, educational workshops, work spaces and logistics areas.
Following a phase of demolition and cleaning, the major rehabilitation work is now underway, with the creation of a double interior steel structure to support the new floors and roof.
On the side of the old park, and in conjunction with the archaeological excavations, new exhibition rooms were created in a molded-wall enclosure allowing excavation to a maximum depth of 10.00 m, under lowering of the water table.
Connections between the new and existing sections require extensive underpinning, with Berliner and micro-Berliner walls.
The emerging part of the extensions is made of white concrete with matrix.
In parallel with the rehabilitation and extension work, all existing facades will be restored.
This project is being carried out as part of the macrolot for site installation/curing/demolition/earthworks/masonry/column stone/metal framing/façades/restoration/ashlar/ending.


