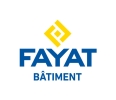This new silo parking lot, located in a strategic area of Les Sables d'Olonne, will offer not only a modern, spacious parking solution, but also an event space capable of hosting a variety of shows and concerts.
The project in figures:
- Number of parking spaces: approx. 830
- Capacity of event area: up to 20,000 people, including 2,500 tiered seats
- Number of levels: 5 (including 1 semi-buried level and 3 aerial levels)
- Total floor area: 25,000 m².
- Concrete volume: 10,000 m³
- Quantity of steel: 1,000 tonnes
Project players :
- Owner: Les Sables d'Olonne Développement, Les Sables d'Olonne Agglomération
- Architect: LA/BA architectes
- Project manager: Artelia
- BET GO : SERBA








