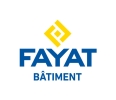The project is a new milestone in the evolution of the François Mitterrand main building, which is expanding and being transformed. It is the first link in the hospital's master plan, and one of the first projects financed by the SEGUR Law in France to renovate and restructure the hospital while meeting future health challenges.
A MAJOR NEW PROJECT
This major project will include :
- The construction of a new building for the Woman-Mother-Child Pole (B2ME) and 84 beds for full hospitalization in medicine.
The Woman-Mother-Child Unit will offer improved reception conditions for the general public, and spaces dedicated to psychosocial support for women and children.
Medical activities will be modernized to provide better dedicated care for patients requiring specific care (palliative, obesity) and premises for therapeutic education workshops.
- Extension and complete restructuring of the Emergency Department.
The Emergency Department has been redesigned to accommodate a higher rate of hospitalization, more fluid care for both patients and their families, and better working conditions for staff. The SMUR and SAMU garage will be expanded, with the opening of a new UPUA service and a new space dedicated to imaging.
- The construction of a new pharmacy (PUI) which will benefit from more functional and spacious premises.

This project opens up the hospital to the city for patients, who will benefit from both improved access conditions and architecture featuring terraces and outdoor spaces with unobstructed views of the Pyrenees mountain range.
The new Pau hospital will also provide optimal functional solutions for all users, and will be a model for meeting the environmental and energy requirements of tomorrow's hospital. The aim is to achieve the bronze-level Bâtiment Durable Nouvelle-Aquitaine (BDNA) certification, a first in the region. To achieve this, the project teams can now rely on BIM, 3D phasing and other 2.0 tools.


