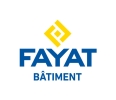400 additional students
The extension of 4,100 m² of floor space will now accommodate an additional 400 students, while complying with the strict environmental standards of the E3C1 approach, with a focus on low carbon and high energy performance.
At the same time, the catering building has been renovated to modernise the kitchen and slightly increase production and reception capacity.
A new extension to this building houses the community facilities and student hostel on the ground floor, while a double-height timber-framed first floor is dedicated to a sports centre.
Technical and eco-responsible modernisation
Innovative techniques were used to limit disruption in a busy school environment, and to save time for phase-by-phase deliveries. The RapiDal system facilitated the shoring of the precast slabs, thus improving site productivity, while an innovative post-and-beam formwork system made it possible to dispense with peripheral walkways, guaranteeing both safety and efficiency.
The new building was designed with bio-sourced insulation and a light-coloured brick base supported by load-bearing concrete walls, combining robustness and thermal performance.
The mineral-clad facade, fitted with metal sunbreakers, optimises thermal comfort, while the top floor attic, with its wooden framework and perforated metal cassettes, combines aesthetics with compliance with environmental standards. Finally, the green roofs enhance insulation and contribute to the sustainable management of rainwater.














