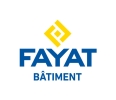SAINT-JEAN PRIVATE HOSPITAL
Construction of a 4-floor private hospital with a single-storey underground car park.
Specific characteristics:
- all frontages made from grey patterned concrete and white concrete;
- large hall with 7.5m ceiling height;
- 3 tower cranes to meet lead times.
The future medical centre will have a floor area of more than 34,000m² and 370 beds. Approx. 200 doctors should work on the site, which will have “a total of between 800 and 1,000 employees."
Owner: CAP SANTÉ
Architect: A+ Architecture



