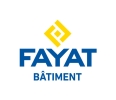
The project involves the construction of a 7-storey office building with 2 basement levels, plus 4,000 m² of gardens and terraces. 300 site workers and 4 tower cranes were mobilised to carry out the work on this large-scale project in Saint-Ouen, which also has a number of distinctive architectural, technical and environmental features.
First and foremost, its cornices, which protrude from the façade and form straight lines followed by concave and convex curved lines. Made of polished white Greek marble concrete by CIBETEC - and fixed to the structure using stainless steel inserts and fixings supplied by FIXINOX - they emphasise the distinctive shape of the structure, and have meant that the façade has been recessed, creating rounded balconies and terraces.
These architectural lines necessitated an interface between two phases: the construction of the shell and the façade. In fact, the façades are made up of double-height glass curtain walls of the ‘block’ type, involving the insertion of prefabricated cornices every 2 levels.
In addition to this technical feature, this large-scale project also involved the creation of a new tool for straightening and installing prefabricated polished white concrete marble columns from Greece, the tallest of which is up to 7.5 m high and requires meticulous handling.
Finally, particular attention has been paid to the environmental and socio-economic footprint of the project. This is expressed in particular through the use of low-carbon concrete with recycled aggregates from railway ballast in Chartres, in partnership with the company EQIOM, which were used for the floors and some of the verticals, the HQE/BREEAM certification (Excellent level) sought, and the Grand Projet environmental charter, which involves integration through employment and the use of local subcontractors, etc.










