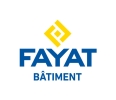
SPORTS CENTER FOR SARL ZIDANE SPORT CONCEPT
The Z5 sports center features seven 5-a-side football fields, including three indoor. There are a restaurant and fitness and thalassotherapy center on the first floor as well as a seminar area on the top floor above the sports fields
BBC EFFINERGIE APPROVAL - MEDITERRANEAN SUSTAINABLE BUILDING
BEC CONSTRUCTION Provence designed and built the main 2-floor building, including a basement level and the roofs over seven 5-a-side football fields. The 3,000m², 10m-high building, mainly made from concrete and glass, required a high level of technical expertise from BEC CONSTRUCTION Provence on the Carcassing package, particularly the construction of the dyed-in-the-mass, self-compacting, architectonic concrete frontages.
In addition to the complexity of the aesthetic finish of the unsurfaced exposed concrete, there were numerous structural constraints, particularly including:
- the swimming pool on the first floor above the forecourt with its striking 16m-span girder
- the cutting out of the external mill work on the side staircases “suspending” the frontage on either side of the expansion joint…
BEC CONSTRUCTION Provence was General Contractor on the project.


